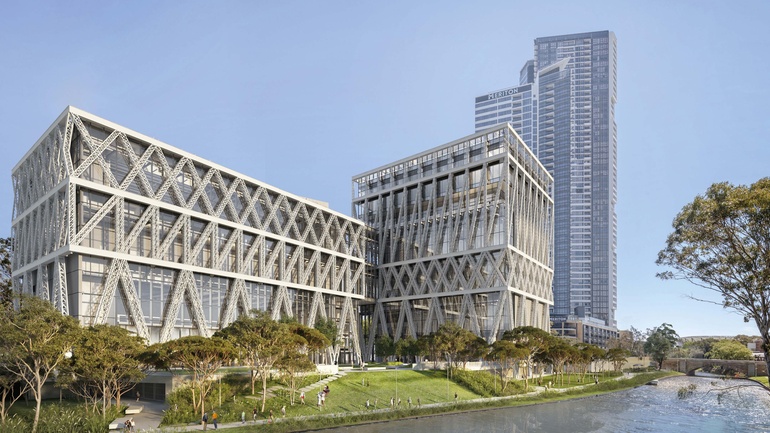Powerhouse Parramatta is one of more than 140 government projects that are future-proofing their asset with the Green Star Buildings rating tool.
Taking shape as the first NSW state cultural institution to be based in Western Sydney, the Powerhouse Parramatta project team turned to Green Star Buildings to deliver a better, sustainable, future ready community asset.
"As the largest cultural infrastructure project in Australia since the Sydney Opera House, it was only fitting that the Powerhouse Parramatta project should use the latest Green Star Buildings rating tool and target a 6 Star outcome", said Carmel Reyes, Powerhouse Head of Climate Action and Sustainability.
Sustainable and climate resilient design is completely integrated into the Powerhouse Parramatta project, which will be fossil fuel free with net zero emissions from day one of operations.
In addition, the positive community and social impacts will be widespread. The inclusion of the Lang Walker Family Academy will give access to students from Greater Sydney and regional NSW, to participate in world class STEM education and overnight stays, while a public productive rooftop garden and fossil-fuel free demonstration kitchen will engage communities with the histories, stories and futures of agriculture, manufacturing, changing land use, food production and cultural diversity.

"The Green Star Buildings rating tool gives recognition to social sustainability initiatives and creates an avenue for Powerhouse to collaborate with GBCA to lift the standard of what public buildings have to offer the community." said Carmel Reyes.
Fast facts
- Operating with net zero carbon emissions using 100% renewable electricity from opening
- Australia's first use of renewable diesel on a construction site
- 117kW solar photovoltaic system onsite
- Climate resilient design with undercroft to withstand extreme flooding
- Embedded education academy with inclusive facilities, accommodation and learning programs
- Public productive rooftop garden and dedicated conservation area to support biodiversity
- Low VOC materials and finishes
- Ongoing community engagement and program development