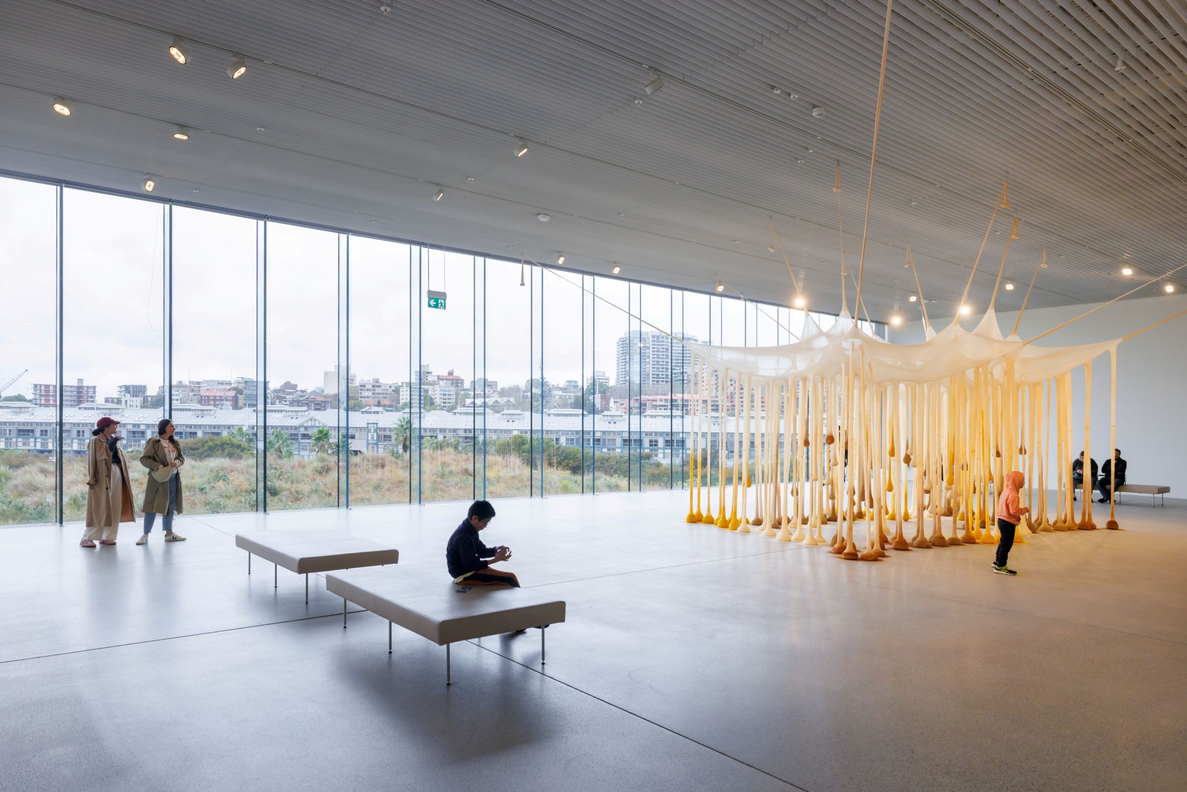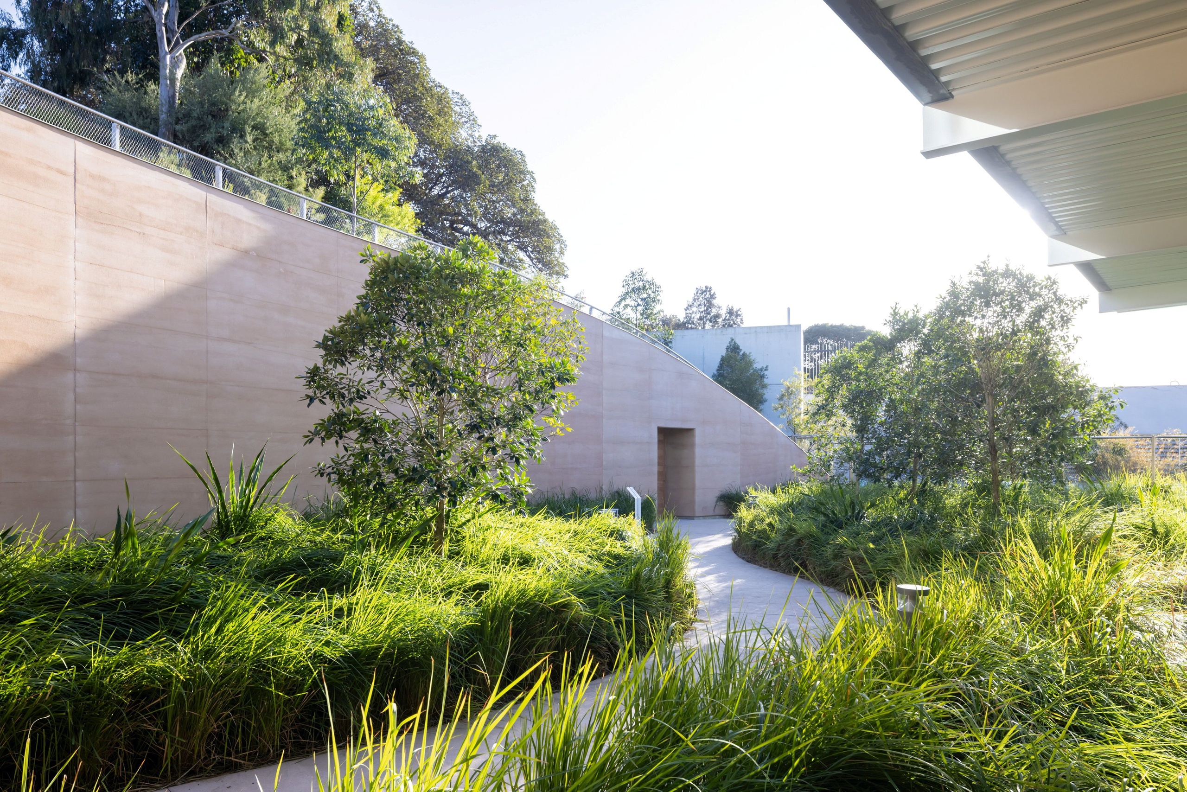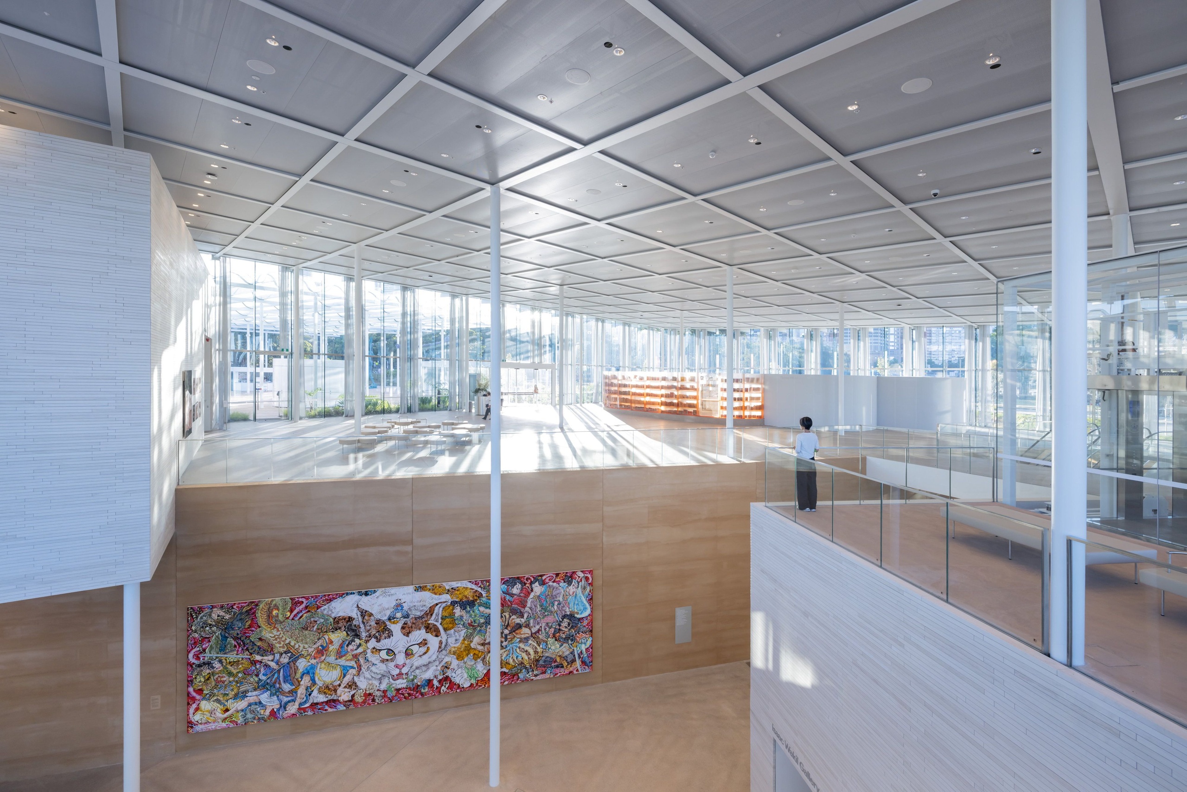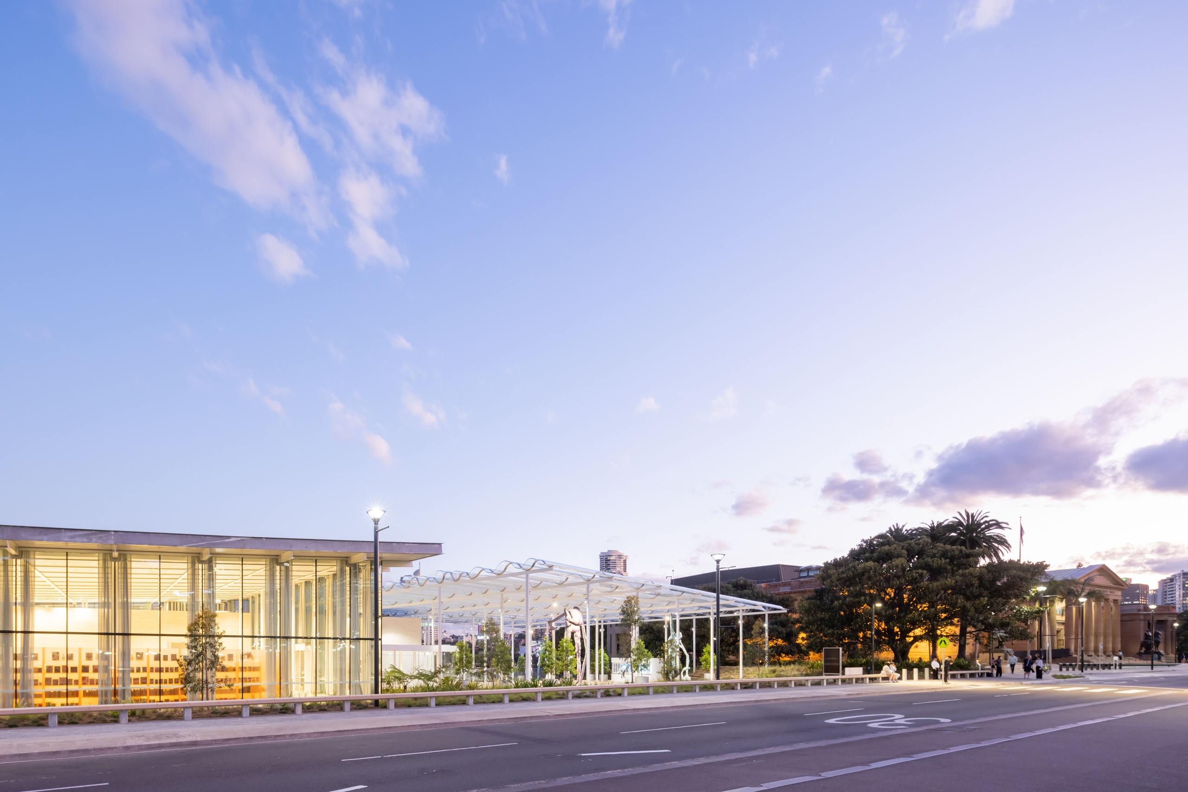Located near Sydney Harbour and the Royal Botanic Garden, the Art Gallery of New South Wales new building blends seamlessly into Sydney’s landscape, intertwining life, architecture and landscape with intention.
Officially named ‘Naala Badu’ the Art Gallery’s new building means ‘seeing waters’ in the Sydney language and is a link to the historically and ecologically rich site located on Gadigal Country. This project not only won the prestigious Sulman Medal at the 2023 National Architecture Awards, but it also set the standard for sustainability in the public art space, creating an architecturally stunning gallery for all those to follow. With a 6 Star Green Star certification representing international leadership in environmentally sustainable design and building practices, it officially became the first public art museum in Australia to achieve this rating in December 2023.
Located across 7830 square metres, the four-level gallery is a global art museum for a global city, and a prominent destination for Aboriginal and Torres Strait Islander art, which is showcased in a dedicated space in the Yiribana Gallery.
Having just celebrated the second anniversary of the building’s opening, we spoke to Sally Webster, director of program delivery at the Art Gallery of New South Wales. Sally was at the helm of the Sydney Modern Project, managing the institution’s major expansion project from 2015 to 2023, so who better to ask what it felt like to become the first public art museum to achieve a 6 Star Green Star rating.
“We are extremely proud to be the first art museum in Australia to achieve a 6 Star Green Star design rating, awarded by the Green Building Council of Australia for our SANAA-designed building, Naala Badu. This ‘world leadership’ rating is a testament to the architects' innovative design and the Art Gallery’s multifaceted approach to sustainability,” explains Sally.
The people behind the transition from design rating to a 6 Star Green Star certification included the architects SANAA, executive architects Architectus, landscape architect McGregor Coxall, structural engineers Arup, and the project’s main contractor Richard Crookes Constructions.
Naala Badu is a once-in-a-generation expansion, the centerpiece of the Sydney Modern Project, setting a new benchmark for cultural developments that tread softly on the land and has laid foundations for the Art Gallery’s future actions.

It is clear that sustainability was integrated from inception into the Sydney Modern Project, with the team holding firm to several key guiding principles throughout the impressive expansion.
“The international architectural design competition undertaken in 2014 required an innovative response to all aspects of sustainability as one of the key assessment criteria. While the Art Gallery’s original sustainability goal for the project was a 5 Star Green Star design rating, design refinements resulted in a 6 Star Green Star design rating,” says Sally.
The Art Gallery achieved this world leadership rating based on a wide range of factors, including ecologically sustainable design, energy efficiency, water efficiency, and landscape design.
Naala Badu meets all its energy needs through renewable power, with more than 10% generated by the 735 solar panels covering the Entrance Pavilion, while inside the design maximises daylight in circulation spaces coupled with use of LED lighting in gallery spaces.
The building also features 8,000sqm of green roofs and landscaped areas with 50,000 Australian native plants, including 70% more trees than were previously on the site. Efficient rainwater harvesting supports the landscape irrigation and the building’s cooling towers.
But critically, the project is an architecturally stunning example of sustainable adaptive reuse.
“The expansion is largely built above existing structures and the adaptive reuse of two former World War II naval fuel tanks – one as a spectacular art space – is a unique component of the development. Repurposing existing structures significantly reduced embodied carbon relative to a standard building. This equated to a saving of more than 3000 tonnes of carbon dioxide for the Tank gallery alone,” Sally explains.
The choice to utilise two decommissioned oil tanks in the expansion is an innovative one, but as Sally points out it was the perfect opportunity to do something special.
“Architects in the final stage of the international design competition in 2015 were asked to consider how parts of the structure could be retained, interpreted and/or used for a new purpose.
“The sensory impact of the Tank resonated deeply with everyone who visited in the early days of the project. The scale, materiality and cathedral-like acoustics of this hidden space were remarkable. Both the Art Gallery and SANAA, described it as ‘Sydney’s treasure’, and agreed it was something special to be shared with visitors and artists, with as little intervention as possible.”

Galleries are typically big energy users as they work to maintain a strict climate for the long term preservation of the art, and using innovation to find a balance was a focus point in the brief for the international design competition.
“In the Art Gallery’s case, that meant achieving a fine balance between our responsibility as custodian of the $1.9 billion state art collection and the need to reduce the impact on the environment. Research on the best practice of leading art museums internationally proved valuable, enabling us to translate sustainable principles into reality in the building’s design development phase.

“SANAA’s scheme locates art pavilions at different levels across the site. The arrangement of these climate-critical spaces provided a new way to think about how conditions could be managed. Each layer of the building is calibrated around an inner core. Interstitial and circulation areas radiate out from the pavilions, with environmental conditions incrementally relaxed and aligned to how the spaces are used and curatorial intent,” explains Sally.
With the location of the new gallery on Gadigal Country in an area with ample natural spaces and urban precincts, landscape was a key consideration in the Sydney Modern Project vision.
“The Art Gallery's new building has been incredibly popular with visitors, showing how through sustainable design, architectural and cultural landmarks can be inspiring and enjoyable places to connect,” concludes Sally.

Cover image: Aerial view of the Art Gallery of New South Wales campus, featuring Jonathan Jones' artcommission 'bíal gwiyúŋo (the fire is not yet lighted)' in the final stages of construction, 2024, photo © Iwan Baan
image 1: The Isaac Wakil Gallery on lower level 1 of the Art Gallery of New South Wales' Naala Badu building overlooking Woolloomooloo Bay, featuring Ernesto Neto 'Just like drops in time, nothing' 2002, 2024, photo © Iwan Baan
image 2:The Hua Family Spirit House Garden leading to Lee Mingwei’s 'Spirit House' on lower level 2 of the Art Gallery of New South Wales' Naala Badu building, 2024, photo © Iwan Baan
image 3: View towards the Susan Wakil Pavilion overlooking the Aqualand Atrium, featuring Takashi Murakami 'Japan Supernatural: Vertiginous After Staring at the Empty World Too Intensely, I Found Myself Trapped in the Realm of Lurking Ghosts and Monsters' 2019 © 2019 Takashi Murakami/Kaikai Kiki Co., Ltd. All Rights Reserved., 2022, photo © Iwan Baan
image 4: Exterior view of the Art Gallery of New SouthWales’ new SANAA-designed building, 2022,photo © Iwan Baan